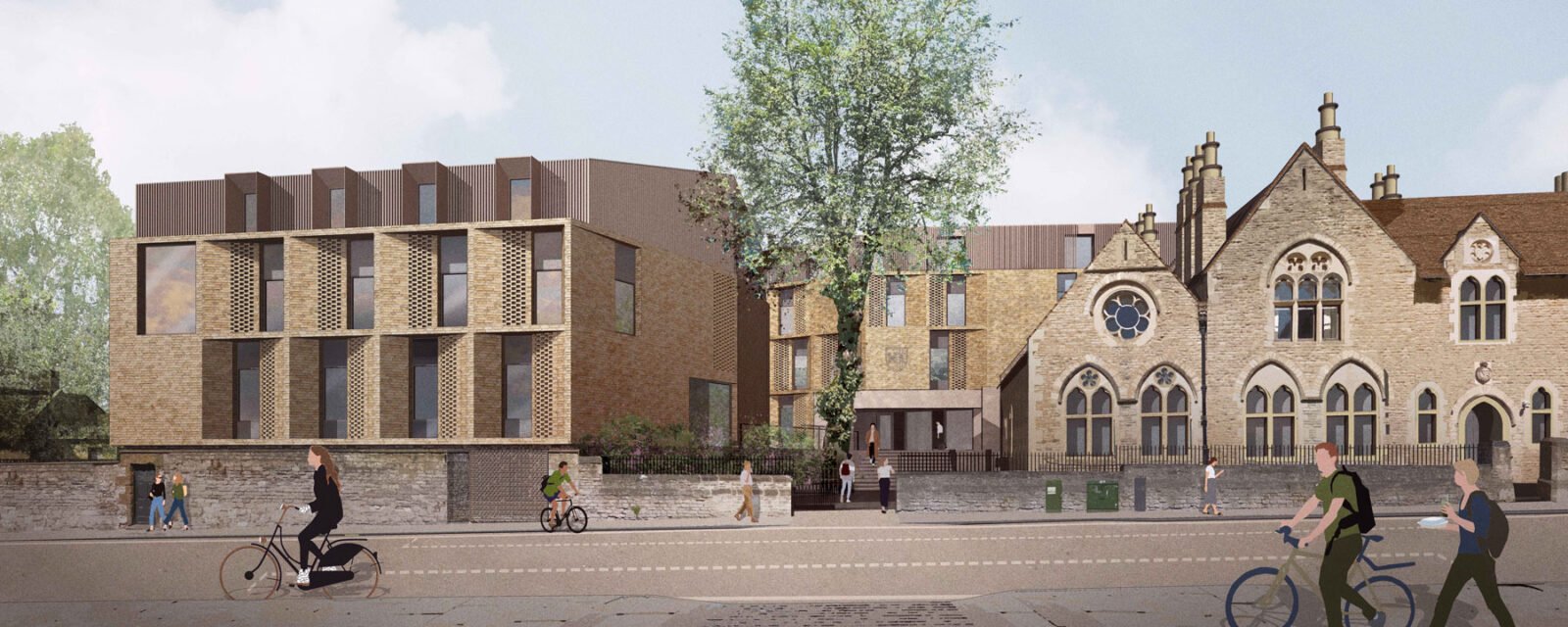
Castle Hill House
The new student accommodation at St Peter's College provides 54 bedrooms across four storeys.
Client: St. Peter’s College
Location: Oxford
Construction value: £12m
Building Type: Student Residential, 54 bedrooms
Our Role: Passivhaus Consultant
Architect: Design Engine
Contractor: Wilmott Dixon
Standard: PHI Low Energy Building
Status: Final Certification
It is tucked into a small site in Oxford's historic city centre and comprises two towers with a podium garden between.
This has brought many challenges in achieving the Passivhaus Institute Low Energy Building Standard, not least the awkward form factor that the site has dictated. There are also high expectations in terms of architectural design, which must complement the surrounding historic buildings, and this has led to a complex façade design.
Beyond Carbon worked closely with the team to optimise the complex building envelope, and oversee delivery by the contractor. Our regular site visits were integral to achieving the Passivhaus airtightness and overall envelope quality.

